Our MEP Engineering & 3D Modelling Services
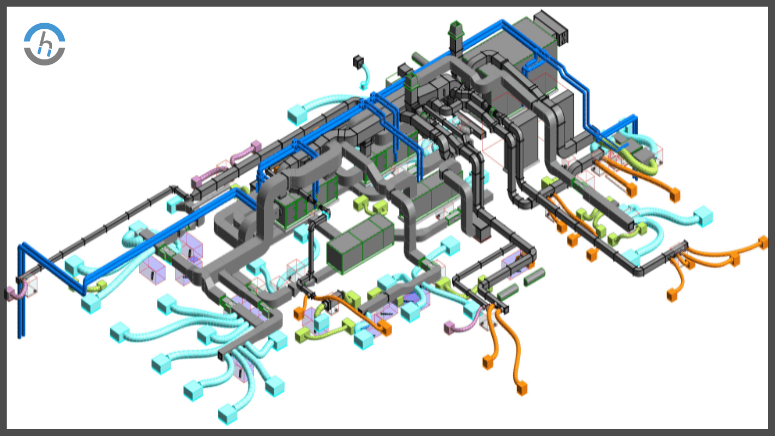
HVAC Ducting Modelling
3D HVAC layout and fabrication-ready spool drawings using Revit.
Read More...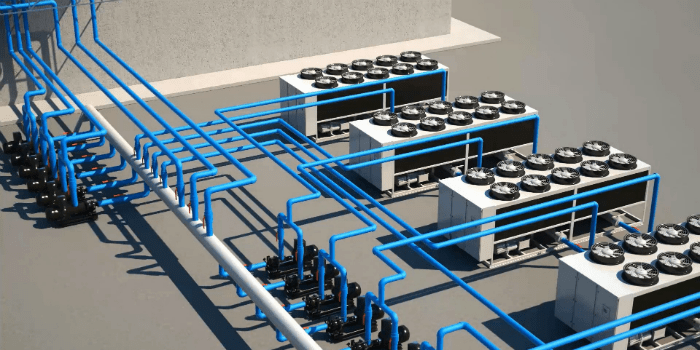
Chilled Water Piping
Precise piping layouts with valves and return lines modeled in Revit.
Read More...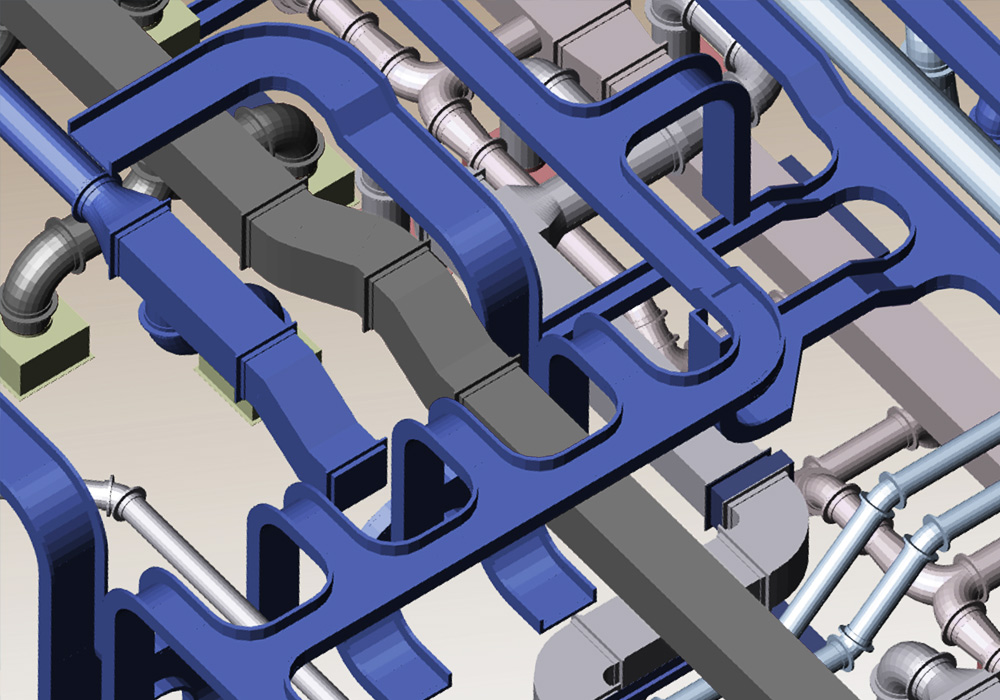
Electrical Modelling
Lighting, cable tray routing, panel schedules with accurate circuiting.
Read More...
Plumbing Modelling
Water supply, drainage layouts, pump room and treatment plant integration.
Read More...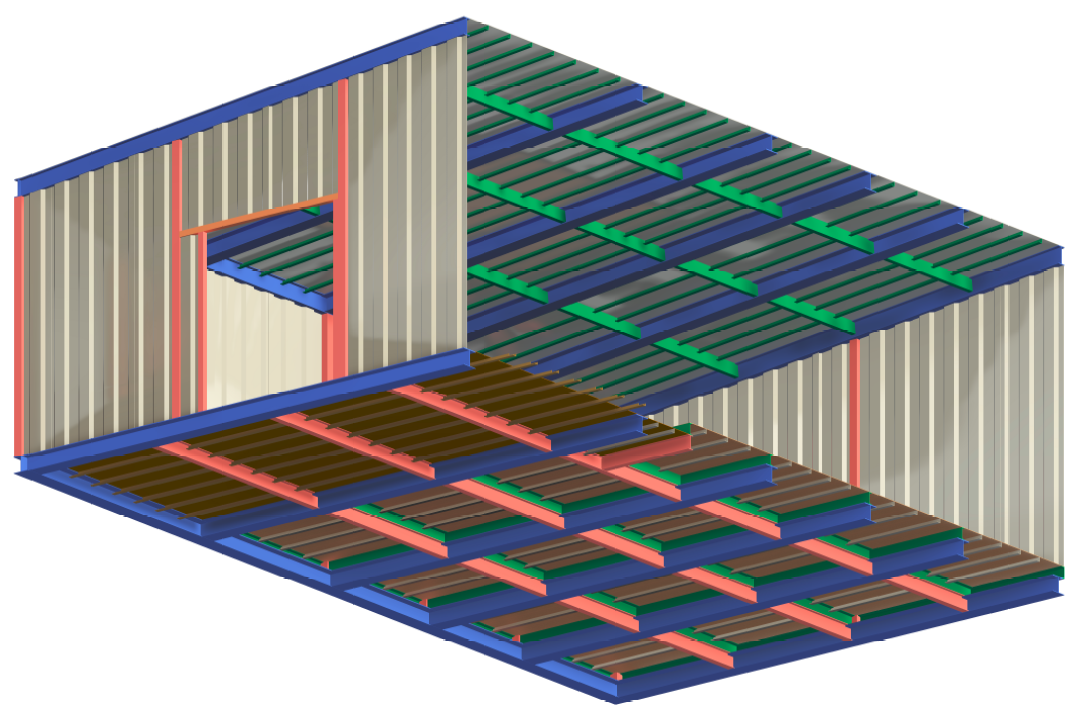
Steel Structured Portable Cabins
Navisworks clash detection, Revit-based integration of all MEP systems.
Read More...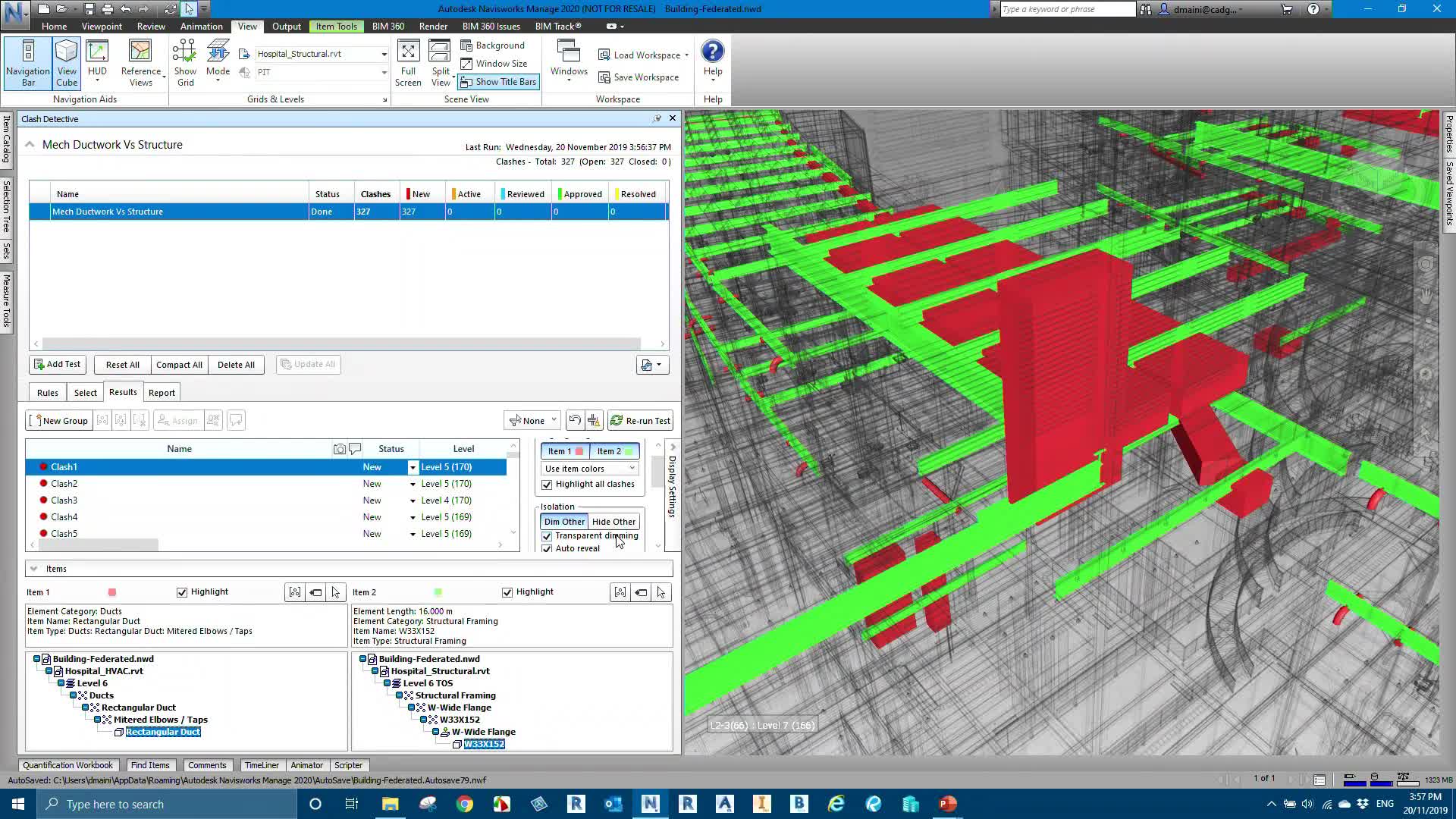
Clash Detection
Navisworks, Revizto-based early conflict detection for better site execution.
Read More...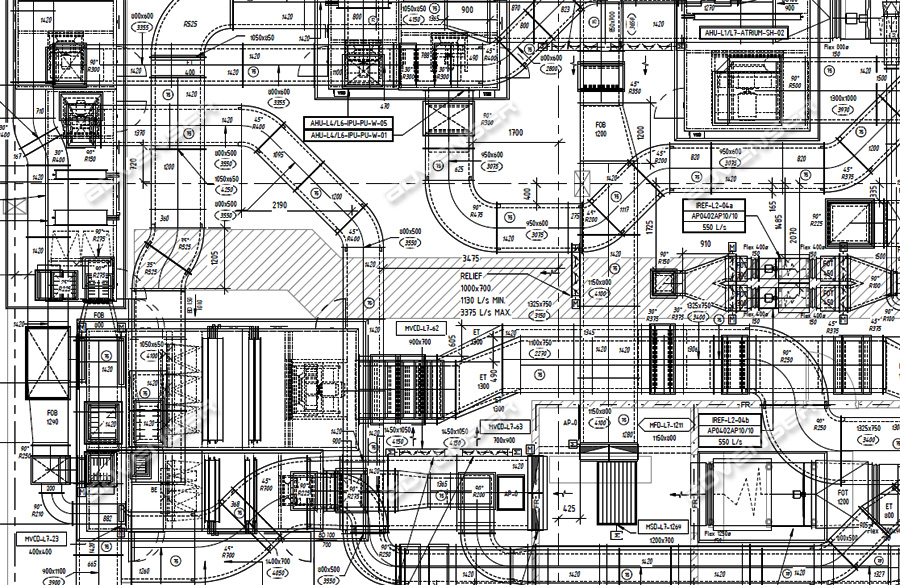
Detailed Shop Drawings
3D to 2D extraction, CAD/PDF format with detailed shop drawings, builders work for MEP execution without any error which leads to high cost impact.
Read More...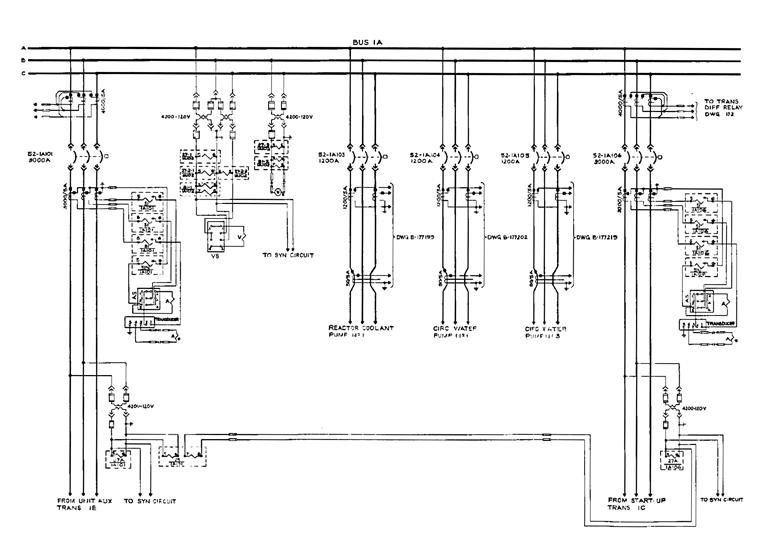
Control System Wiring
PLC schematics, cable routing, automation panel layouts and terminations for all industrial automation related projects using EPLAN software .
Read More...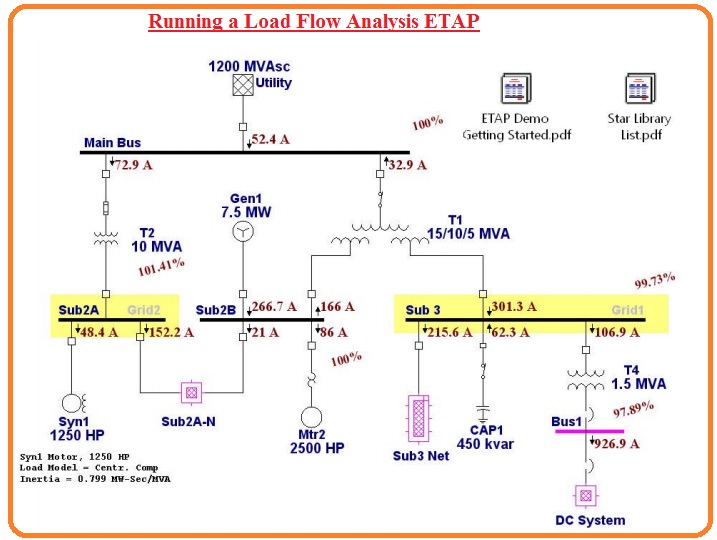
ETAP study and Analysis
Our ETAP services provide detailed simulation, analysis, and design verification of electrical power systems to ensure safety, reliability, and efficiency. Using industry-leading ETAP software, we deliver:
Read More...