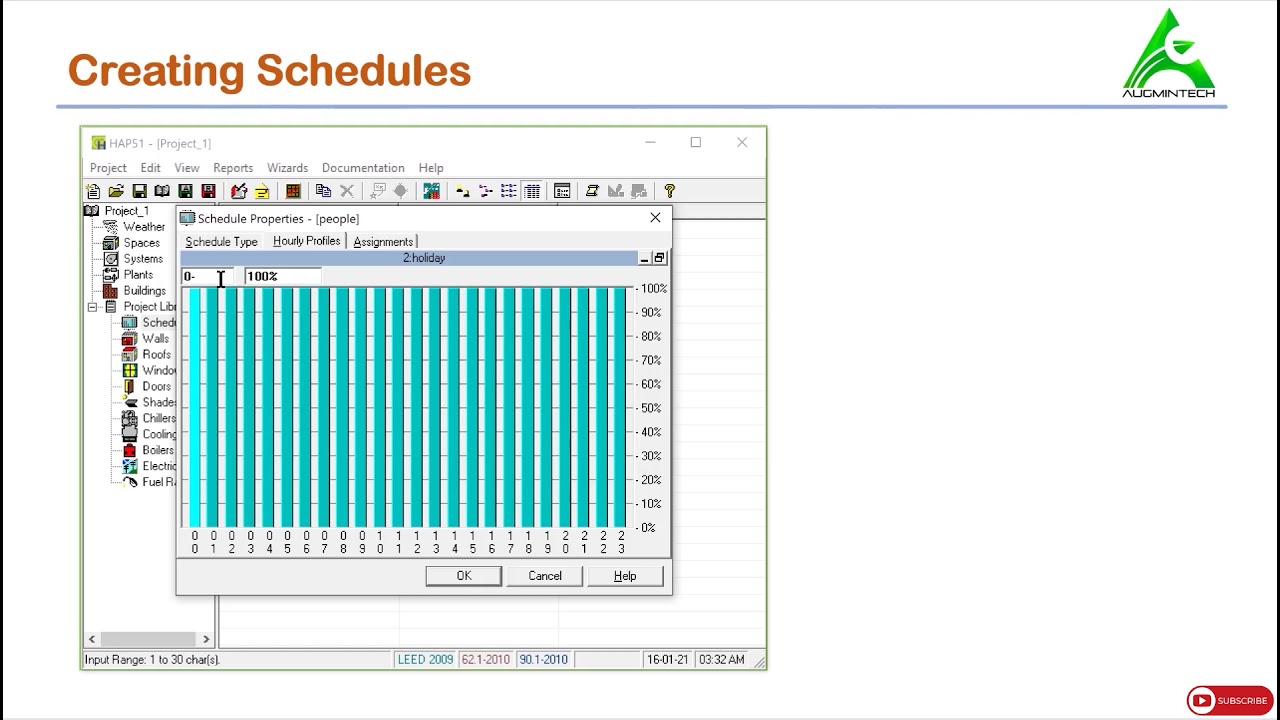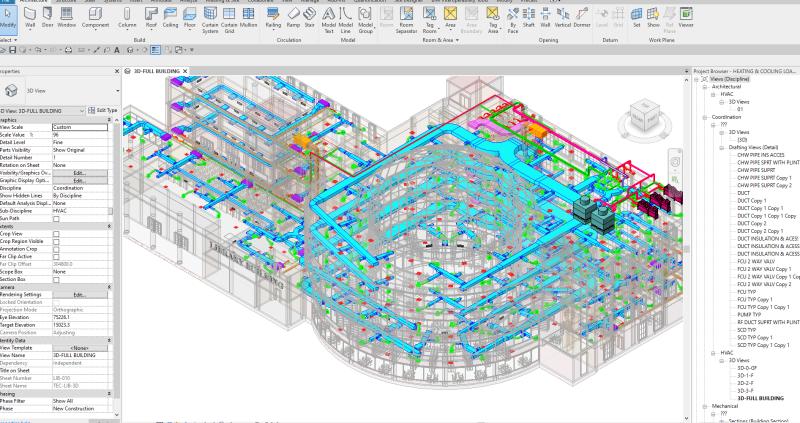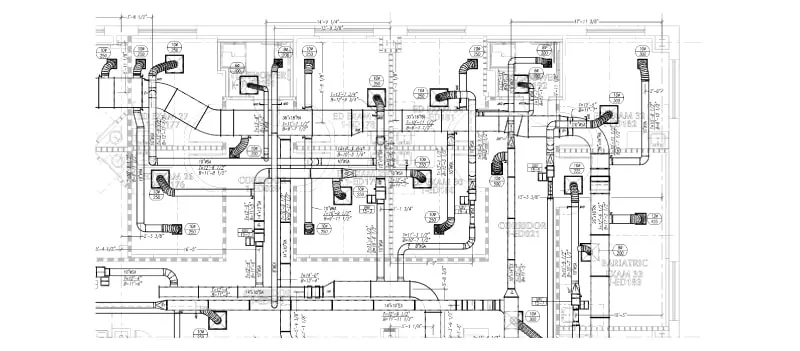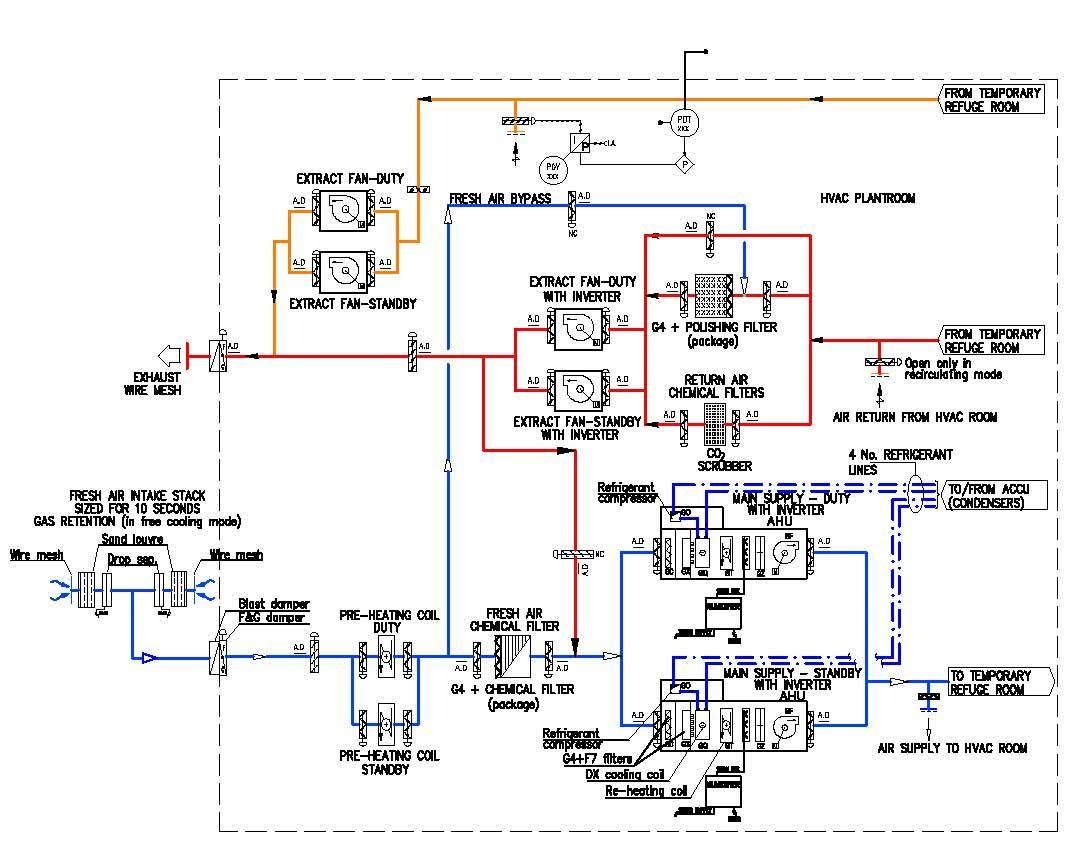HVAC Ducting Modelling
Precision 3D modelling for HVAC systems including duct routing, equipment layout, and fabrication-ready drawings using Revit.
What We Offer
- 3D BIM Modeling of Duct Systems
- Coordination with MEP & Structure
- Bill of Materials (BOM) & Quantity Take-Offs
- Spool Drawings & Fabrication Support
- Heat Load Calculation
HVAC Engineering Services
- HVAC System Design (Building, Marine, Offshore)
- HVAC Load Calculations (Manual J, S, D or via HAP, TRACE)
- Equipment Selection & Sizing
- Duct & Piping Layouts
- Energy Efficiency Solutions
- Fire Damper, Smoke Control, and Ventilation Systems
- Compliance with ASHRAE, IMO, ISO, ABS, DNV, etc.
Revit Modelling Services
- 3D HVAC Modelling in Revit
- BIM Level of Detail (LOD 100 to 500)
- Clash Detection & Coordination
- Sheet Preparation & Detailing
- Family Creation (AHU, VAV, Fans, Ducts)
- Parametric Modelling & Schedules
- Revit to Navisworks Integration
Project Snapshots

HAP CALCULATION

HVAC REVIT MODEL

SHOP DRAWING

DUCT & ID DRAWING

FABRICATION MODEL